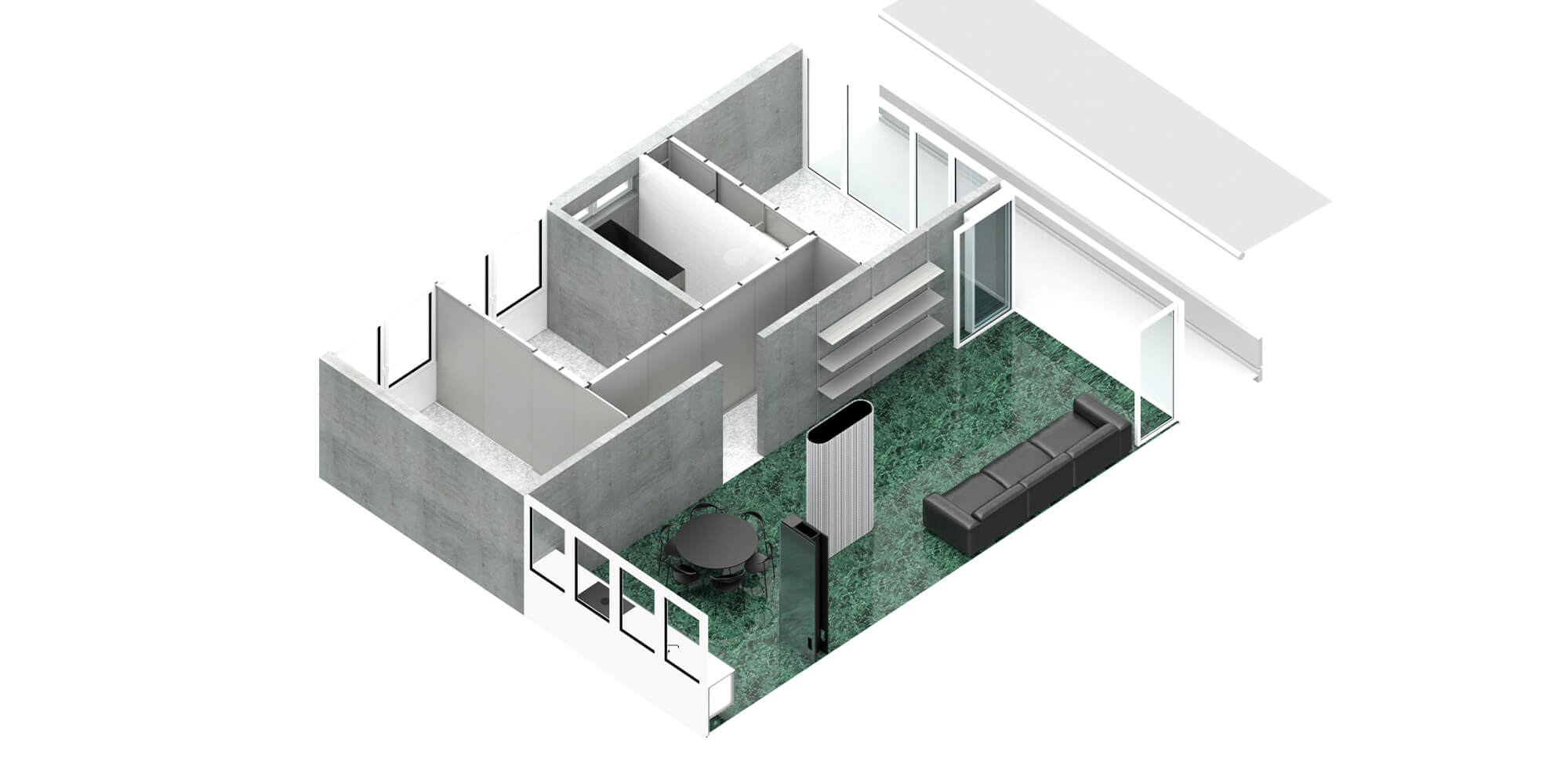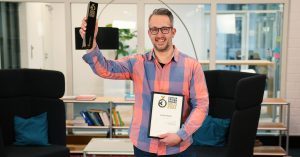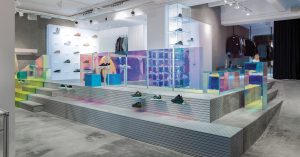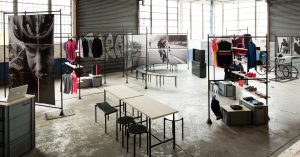Finding answers to the growing lack of living space is one of the key social challenges.
When it comes to tackling this challenge, ecological aspects also need to be considered. According to the German Environment Agency (UBA), however, the building sector is so far failing to meet its environmental and climate targets. In a position paper, the agency says that existing buildings have a vital role to play in climate protection, also referring to this as the “Bauwende” (construction transition): “Preserving, enhancing, converting and repurposing existing building stock must become a priority in order to avoid high energy and material consumption and additional claims on land as a result of new building.”
Architects Thorsten Pofahl and Tim Panzer agree. Both are part of the Demo Working Group firm architects. In their view, consensus has long since been reached that the future of architecture lies in preserving, extending and transforming existing buildings and spaces. All Demo Working Group projects therefore put sustainable architecture centre stage. Adapting a three-bedroom flat to current requirements is one such project. “In each case, the basic idea is to combine two rooms that aren’t used all the time and turn them into one room,” explains Panzer. Profile technology, accessories and C-Rail systems from item were all used in this project.

Design at item: functional, timeless and award-winning
Universal compatability and product design from a single mould are what distinguishes item. Find out all about the team and the philosophy behind this unique look in the multimedia story.
TO THE MULTIMEDIA STORY
Collaborative and climate-conscious architecture
Pofahl, Panzer, Matthias Hoffmann and Wiebke Schlüter jointly founded the Demo Working Group in 2019. At its office in Cologne, the non-hierarchical collective plans innovative sustainable architecture projects in the surrounding region of North Rhine-Westphalia, and also in Berlin and Hamburg. Many of these projects come about as a result of architectural competitions, and their scale, context and characteristics vary. The collective is equally happy to work with private building contractors. “We consider it extremely important that new building projects can be justified based on their programmatic, structural and typological resilience in terms of efficiency and climate-conscious construction,” says Pofahl.
In 2022, the Demo Working Group won a North Rhine-Westphalia award for the promotion of young artists when it was recognised in the architecture category.
Longevity and the potential for alterations are thus already firmly established in the structure of the new buildings. The members of the collective met and became friends in the course of their lecturing work, which they are still continuing. They are currently passing on their expertise at the Karlsruhe Institute of Technologie (KIT), RWTH Aachen University, the Münster School of Architecture and the Peter Behrens School of Arts. In 2022, the architects won a North Rhine-Westphalia award for the promotion of young artists when they were recognised in the architecture category.
An example of sustainable architecture – redesigning existing living space
Besides being structurally embedded in newbuilds, architectural resilience can also be uncovered in existing buildings. Panzer places particular emphasis on this aspect. “The basic structure of large buildings from the 1970s and 1980s means they also have this characteristic. You need to focus on the building shell,” he explains. It’s then also possible to transform existing spaces and adapt these to suit current living requirements, as with the previously mentioned three-bedroom flat. Covering an area of 82 m2, it is located in a large block of flats built in 1971 with a total of 360 homes.
The average per capita land consumption in Germany is 47.5 m2. Despite the general acknowledgement that reducing this figure is the key to the construction transition, it’s still increasing.
With a typical concrete structure and well-designed but relatively small rooms, the flat perfectly met the requirements of a family of four from the period when it was built. “Nowadays, that’s not regarded as much at all. The average per capita land consumption in Germany is now 47.5 m2. Despite the general acknowledgement that reducing this figure is the key to the construction transition, it’s still increasing,” reveals Pofahl. The project therefore aimed to gear the flat to current requirements using the concepts of sustainable architecture, while at the same time subtly challenging today’s expected standards.
Various room configurations are possible thanks to a versatile sliding wall system
The flat was built using the cross-wall construction method. In other words, several load-bearing walls are arranged parallel to each other, creating a larger number of similar spaces. This cross-wall construction has two dimensions – the individual rooms and the living spaces. While the basic layout has remained unchanged, all the partitions between the living room, kitchen, dining area and hall have been removed, as has the second toilet. All walls that were not essential for structural purposes have been replaced by sliding walls. The C-Rail systems used are specialised roller guides that are ideal, amongst other things, for lifting and sliding doors.
Flat profiles on the ceiling and in the screed accommodate the C-profiles and the guide for the wall elements.
“Flat profiles on the ceiling and in the screed accommodate the C-profiles and the guide for the wall elements,” explains Panzer. Any other wall can be incorporated into this basic construction without damaging the ceiling or floor coverings. The sliding doors can be removed in whole or in part for this purpose. All door leaves are made from Line 5 profiles clad with aluminium composite panels. Line 6 grip cover profiles cover the cut edges of the panels to form the side edges of the door leaves.
Much more space and flexibility in everyday family life
Thanks to this open-plan design, the different areas of the flat can be combined in various ways. For example, the children’s bedrooms can be extended into the hall – you can see from them into the hall and vice versa. This simple tweak alone makes the flat seem much larger than it actually is. The occupants also retain full flexibility. “In case some users want more privacy later on – when children reach their teenage years, for instance – we’ve designed the system in a way that enables major changes to be made. The whole thing can also be removed and placed in storage. We find the modular building kit principle used by item extremely useful in this regard,” emphasises Pofahl. Another function of the sliding doors is revealed in the bathroom, which can now be flexibly adapted in line with the changing requirements over the course of a day.
In Germany, a family of four only uses the bathroom for 30 minutes each day on average, so making it a multipurpose room is certainly an option.
During busy periods, such as first thing in the morning, the sliding wall is simply opened so the room can accommodate several members of the family at the same time. Later on, thanks to the open sliding wall and a washing machine, the area is magically transformed into a laundry. This concept takes into account the disproportionate amount of effort that goes into designing bathrooms given the amount they are actually used. “In Germany, a family of four only uses the bathroom for 30 minutes each day on average, so making it a multipurpose room is certainly an option,” insists Pofahl. Sustainable architecture has the potential to open up new possibilities in this context.
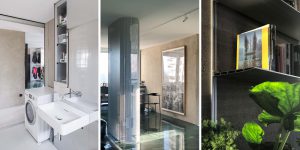
One principle for a variety of possible applications
The sliding wall system, which also incorporates a wardrobe, isn’t the only thing to be based on modular components from item. They were used in virtually all installations (permanent fixtures and fittings in the flat) in the conversion project in the Poll district of Cologne. Line 5 and Line 8 profiles covered with mirror glass were used to house the plumbing in the bathroom. “However, it’s more a piece of furniture than a conventional wall for plumbing. We used different bearing units for the sliding element there,” explains Pofahl. There is little evidence of these bearing units, and they are not as obvious as the C-Rail system.
We wanted to design the kitchen units without a traditional plinth – they’re made from item Line 6 profiles and strut framing.
The construction housing plumbing in the centre of the living room is made from Line 5 profiles clad with rolled perforated sheet. Originally serving a toilet that has since been removed, it is now used for the large living room radiator. The typical item look can also be found in the kitchen. “We wanted to design the kitchen units without a traditional plinth – they’re made from item Line 6 profiles and strut framing. The design is relatively unusual for a kitchen,” admits Pofahl. LED Light Set E was used for the bathroom light and fitted directly onto the mirrored surface, while a shelving system was created using Shelf Profile 8 320.
Profile technology for sustainable architecture
The Demo Working Group’s architects are already very familiar with item from their research and teaching and, for some time now, they have also been using item solutions to furnish their own office. A table system based on item components was in turn used as a basis for a series of fixtures consisting of an office light and a shelving system. “We then realised that we can also solve more complex tasks with the more specific products in the Building Kit System,” emphasises Pofahl. Virtually all the installations in the flat conversion project were therefore built using item components.
We like the precise workmanship and high quality. item components are perfect for making furniture and fitting out spaces.
For the Demo Working Group’s creative minds, the key benefit of item lies in the open system concept, which paves the way for highly precise designs. The material properties are a further factor. “Basically speaking, the profiles are very durable. There’s a perfect profile for every application, from material-saving variants to options using more material that withstand greater stresses. We also like the precise workmanship and high quality. item components are perfect for making furniture and fitting out spaces,” continues Pofahl. The underlining of the link between form and function in the item design philosophy also plays a role here. “We love the fact that the item fastening logic creates its very own look. Even if it’s possible to hide the joints, we like leaving these visible in our designs as part of the system and thus making the construction readable, as it were,” adds Panzer.
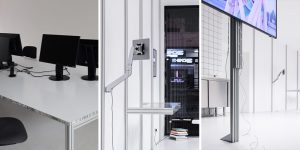
Great potential for future projects
In its projects to date, the Demo Working Group has used item products for making furniture and fitting out spaces. The architects are currently looking into whether they can also be used to build façades and as a primary supporting structure. They could be used in this way for the extension of a half-timbered house in the region. “Another advantage is the easy assembly. No specialists are required,” says Pofahl. Once they have received the installation plan, building contractors can therefore obtain the assemblies via the item Online Shop and build the structures themselves, with the Demo Working Group overseeing the process and offering support.
The architects made their own office available to artist friends for ART COLOGNE 2021, with the table and shelving profiles being repurposed to build the display units for the exhibition.
The collective also appreciates the potential for converting, dismantling and reassembling item constructions, something they have already done. The architects made their own office available to artist friends for ART COLOGNE 2021, for example, with the tables and shelving profiles being repurposed to build the display units for the exhibition. “One thing we find very interesting about item is the concept of reusing components. After all, a product’s sustainability can no longer simply be determined based on the material from which it is made. One of the other factors to consider is whether it can be reused for another project,” concludes Pofahl.
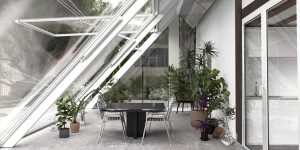
Do you want to keep up to date on the various ways that item products are being put to use? Then we have just what you’re looking for! Simply subscribe to the item blog by completing the box at the top right.

